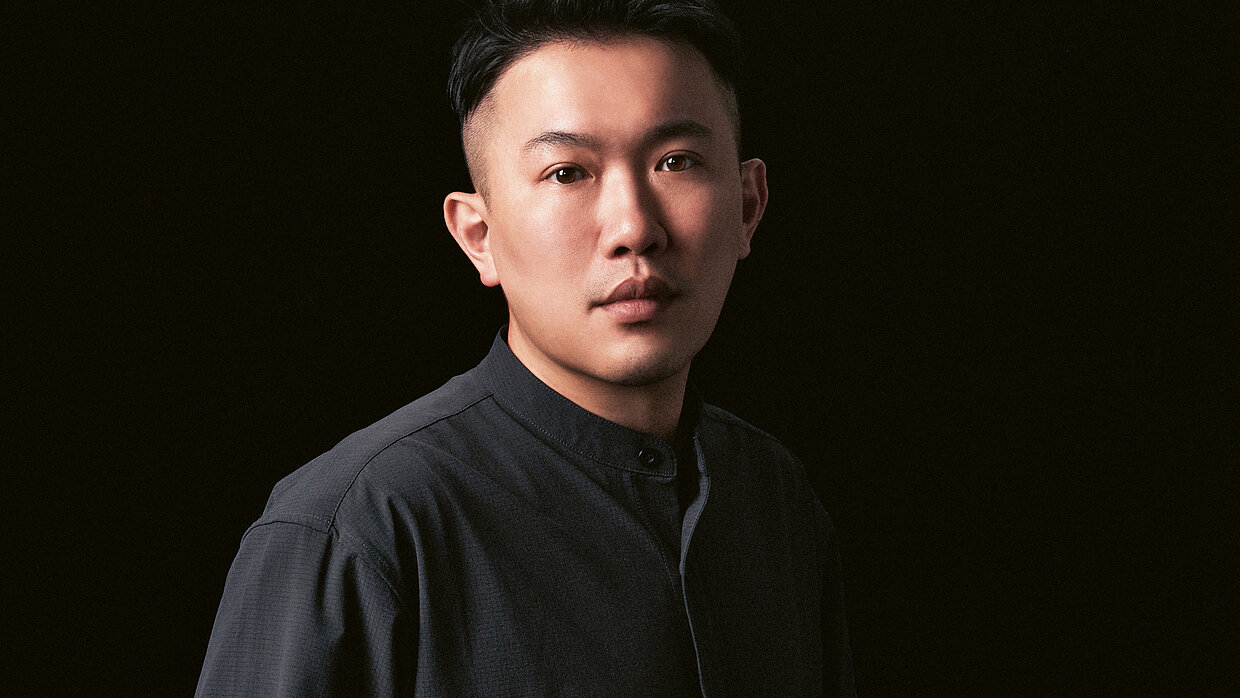
CPD interiors in Taipei is a studio that designs spaces and brands. Wei-Cheng Wang and his team explore the physical and spiritual essence of creatively contrived environments, skilfully defying aesthetic norms and reinterpreting conventional ways of thinking. In the future they hope to expand their collaborative partnerships to create even more diverse and fantastic spatial experiences.
Interview with CPD interiors
Red Dot: The pop-up café you designed in a building that is earmarked for demolition in Taipei is, by definition, temporary. How is that reflected in the design?
CPD interiors: COFFEE LAW, the studio’s client, wanted to combine coffee culture with an urban-renewal-themed exhibition. It collaborated with the Lienyo Group in order to use the empty building before its demolition, while simultaneously doing something for the local community. The project was intended to show the temporal nature of the urban renewal process, which is why we chose “crystallisation” as the visual theme. The angles of the small steel elements, the cool and buzzy look of the light fittings, and the reflections of the various materials were all intended to remind visitors of fleeting snowflakes.
You used “deconstruction” as a method. Can you elaborate on this a bit?
We only used simple building materials in the raw-looking environment of the gutted building shortly before its final demolition. In addition to saving time and money, the sustainable materials and the temporarily upgraded environment make this project a perfect example of urban space revitalisation. And deconstruction was the starting point.
To what extent is the project sustainable?
It embraces the concepts of change and future. Fully recyclable steel was chosen as the main material because it can be quickly dismantled. The standardised 12 by 12 cm elements can be easily assembled and disassembled again, and the many layers represent the construction method that was used for the building. Although this is a short-term project, it’s a great example of sustainable cradle-to-cradle design, from the on-site sourcing of materials to their assembly and disassembly.
How would you describe your design approach?
We follow several basic principles. First of all, at the outset of the design process, we deconstruct function. Then we free ourselves from formalities and cultural constraints and focus on reinterpreting the essence of the space to be designed. We identify a basic characteristic and use it as the starting point for the development of various playful approaches that sometimes take us into unfamiliar territory. Important properties of space include, for example, density, permeability, correlation and balance. Based on these variables, we experiment and develop design systems that we can also use in future projects. In other words, we don’t follow a specific design approach because we want to keep our options open and remain flexible.


