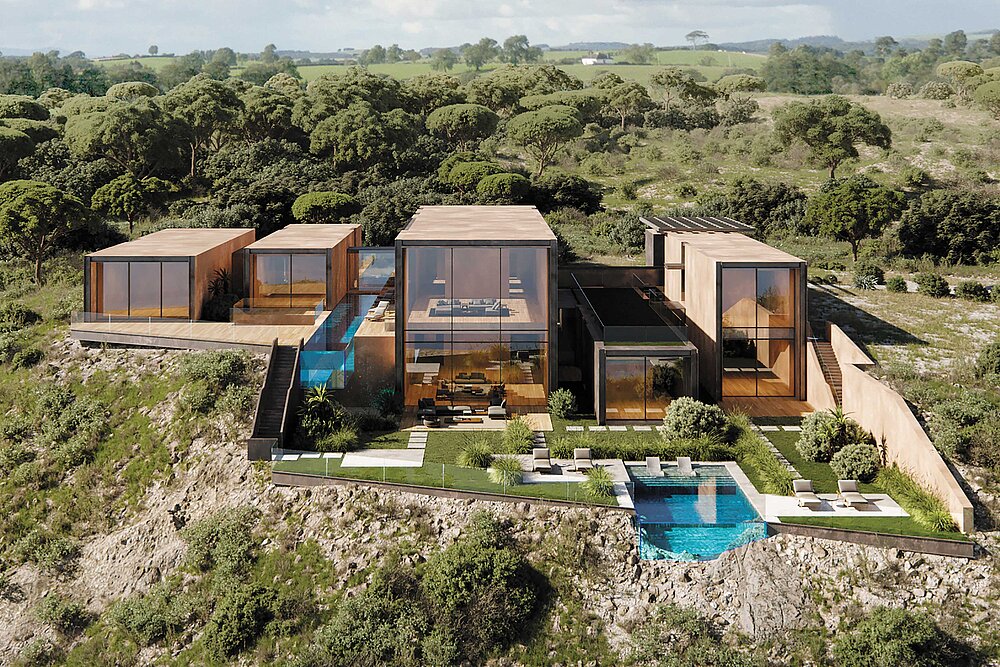Buoy Bottle
Hidden House in Lagos, Portugal

This 800-square-metre cliffside house utilises the site’s natural topography to create terraced architectural volumes that harmonise with the landscape. Each volume has a specific function, centred around an atrium. The colour scheme and the use of metal and concrete materials integrate the building into its surroundings, while rainwater collection and solar roofing ensure the house has minimal impact on its environment.
Red Dot Award: Design Concept | Concept | Architecture

参与人士
-
Studio:Kerimov Architects, Portugal
-
Design Lead:Shamsudin Kerimov
-
Designers:Shamsudin Kerimov, Ekaterina Kudinova